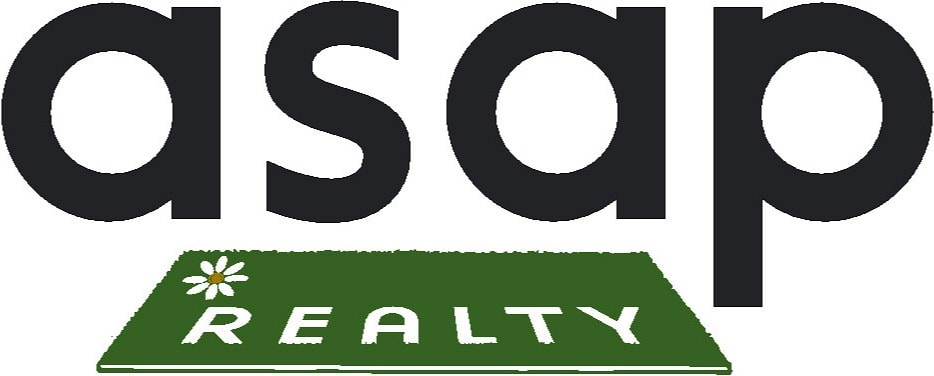





Description
The CL1997 Floor Plan in Brickstone - 3 Bedrooms, 2.5 Bathrooms, 1,977 SF. Estimated Completion Date of 3/25/2025! $8,000 Use as You Choose Incentive & Up to $3,000 Lender Credit with Rita Hairston of CrossCountry Mortgage.
This plan features a covered porch that leads into foyer with formal dining to your side. Dining connects to Kitchen that boasts a pantry, granite counters, breakfast bar, and connects to Great Room with Electric Fireplace. All bedrooms upstairs! Owners Suite with trey ceiling, walk-in shower, walk-in closet. 2 other bedrooms, loft area, guest bath and laundry room!
Nearby Schools
BensonElementary School
BensonMiddle School
South JohnstonHigh School
Location
Listed By
Listing Agent
Jennifer M Ritchie
Everything Pines Partners LLC
Similar Properties that might interest you...
4 Beds
3 Baths
2,654 Sq ft
$369,900
MLS# 100445634
CONTRACT
Listing Office: HTR Southern Properties
No similar listings found
Unfortunately, we don't have any similar listings at the moment. Please remove or change some of the selected filters.

Copyright NCRMLS. All rights reserved. North Carolina Regional Multiple Listing Service, (NCRMLS), provides content displayed here (“provided content”) on an “as is” basis and makes no representations or warranties regarding the provided content, including, but not limited to those of non-infringement, timeliness, accuracy, or completeness. Individuals and companies using information presented are responsible for verification and validation of information they utilize and present to their customers and clients. NCRMLS will not be liable for any damage or loss resulting from use of the provided content or the products available through Portals, IDX, VOW, and/or Syndication. Recipients of this information shall not resell, redistribute, reproduce, modify, or otherwise copy any portion thereof without the expressed written consent of NCRMLS. Updated: 22nd February, 2025 6:41 AM (UTC)














