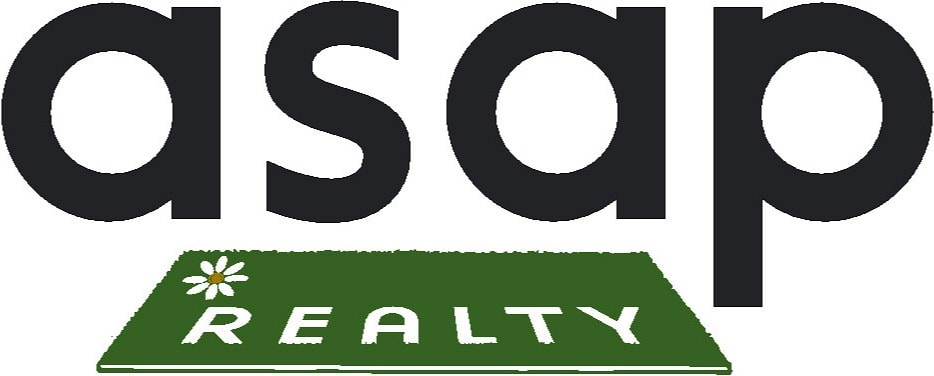The 2100 floor plan is a single-story design offering 2,100 square feet of living space, featuring 4 bedrooms and 2 bathrooms. The open-concept layout connects the kitchen, dining area, and family room with vaulted ceilings, creating a spacious and inviting atmosphere for gatherings and daily living. The well-appointed kitchen includes modern appliances, a center island, and ample counter and storage space. The master suite, located at the back of the home, offers a large walk-in closet, double vanity, garden tub, and separate shower. The additional three bedrooms are generously sized, suitable for family members, guests, or as home office spaces. A two-car garage provides convenient parking and storage, while a concrete patio extends the living space outdoors. This thoughtfully designed floor plan balances functionality and comfort, making it an excellent choice for families seeking a spacious and stylish home. Upgrades, colors and finishes may differ. Summer Place is close distance to dining, shopping, and entertainment.
Only $1000 down and financial incentives offered with use of a preferred lender!
*Home is currently under construction. Finished pictures are of the same floor plan on a different lot.






















































