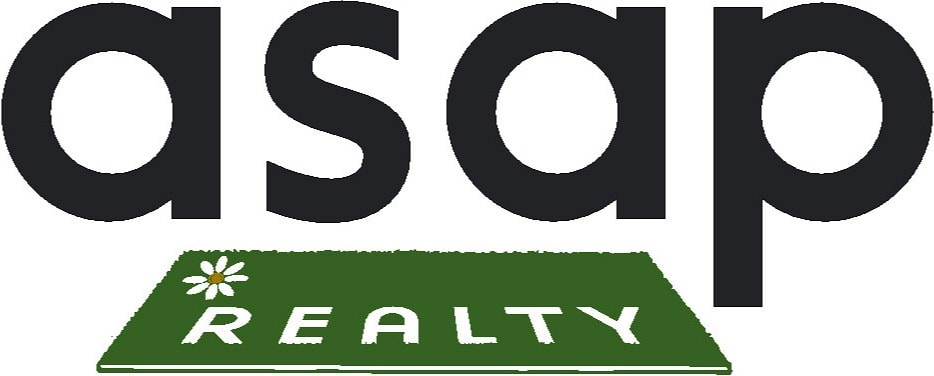Located on a high, wooded lot along the curve of Fox Hunt Lane in the prestigious gated community of Landfall, this brick Charleston-style home offers nearly 5,000 square feet of exceptional craftsmanship. The double-stacked porches create a welcoming Southern charm, while inside, spacious family rooms on both the first and second floors feature gas fireplaces and floor-to-ceiling windows. Hardwood floors flow throughout all living areas and bedrooms. The sunny kitchen, with white cabinetry, granite countertops, and a walk-in pantry, overlooks a large breakfast area, making it an ideal space for casual gatherings or formal entertaining. The first-floor primary suite is a private retreat, boasting a newly renovated spa-like bathroom with heated floors, a heated towel rack, a steam shower, and a separate soaking tub, along with a custom walk-in closet offering built-in shelving and drawers for effortless organization. Upstairs, four additional bedrooms, three baths, and a spacious family room. A home theater, upgraded with a new high-performance receiver and six luxurious, heated, massaging recliners, plus a bonus/hobby room on the third floor. Outdoor living is just as impressive, featuring an elevated terrace with a custom shade trellis and a new pergola equipped with remote controlled retractable screens and adjustable louvers, creating a perfect outdoor retreat for year-round enjoyment. The lush, fenced backyard provides both beauty and privacy. Additional upgrades include a brand-new laundry room with marble flooring and countertops, plus a high-end Miele washer and dryer. A custom 3-car garage offers extensive storage with built-in shelving, cabinets, and overhead space. Thoughtful extras such as landscape lighting, a security system, natural gas, and a central vacuum system. Access to Landfall's premier amenities. Minutes from Wrightsville Beach, fine dining, and more! Schedule your private tour today!
























































































