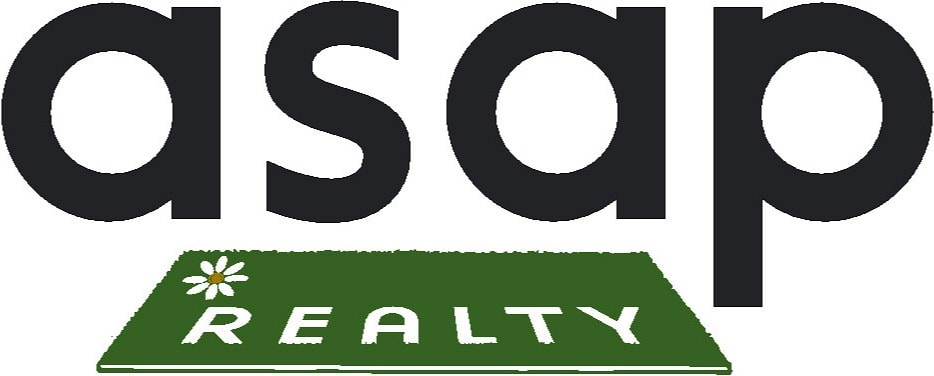





Description
**Brand New Coastal Farmhouse in the Exclusive Pelican Reef Community** No loan fees while building ~ Builder to pay all loan fees till closing and completion of build~
Nestled on nearly an acre in the gated, amenity-rich community of Pelican Reef, this brand-new coastal farmhouse is situated on the second row, offering beautiful water views and surrounded by lush trees, creating a serene and private atmosphere.
The inviting wide front porch, with its modern farmhouse appeal, draws you into this light-filled home. The exterior showcases bright white siding and roofing accents, perfectly complementing the porch and setting the tone for the interior's warmth and style.
Inside, the open floor plan is designed for both comfort and interaction. A large family room, featuring a beamed ceiling and a cozy fireplace, serves as the heart of the home. The kitchen and dining area, conveniently located adjacent to the family room, are ideal for casual meals and entertaining. The kitchen features a large island with double sinks on the work side and bar seating on the family room side, creating a natural flow between spaces. Just steps away, a spacious walk-in pantry is perfectly located near the mudroom entrance off the garage, making unloading groceries a breeze.
The master suite is a true retreat, with its own beamed ceiling and access to a rear-covered porch—perfect for morning coffee or evening relaxation. The master bath includes a large shower, a soaking tub for ultimate relaxation, and a walk-in closet that conveniently connects to the laundry room.
Upstairs, the second floor offers three additional bedrooms, each with private bath access. A versatile loft space at the top of the stairs is perfect for a teen lounge, study area, or additional seating. For even more space, an optional bonus room can be finished to suit your needs— This proposed House Plan is subject to your custom finishes and HOA approval.
Nearby Schools
Surf CityElementary School
Surf CityMiddle School
TopsailHigh School
Location
Listed By
Similar Properties that might interest you...
4 Beds
3 Baths
2,581 Sq ft
$760,000
MLS# 100470821
ACTIVE
Listing Office: RE/MAX Southern Coast
4 Beds
3 Baths
3,235 Sq ft
$725,000
MLS# 100478742
PENDING
Listing Office: Coldwell Banker Sea Coast Advantage
No similar listings found
Unfortunately, we don't have any similar listings at the moment. Please remove or change some of the selected filters.

Copyright NCRMLS. All rights reserved. North Carolina Regional Multiple Listing Service, (NCRMLS), provides content displayed here (“provided content”) on an “as is” basis and makes no representations or warranties regarding the provided content, including, but not limited to those of non-infringement, timeliness, accuracy, or completeness. Individuals and companies using information presented are responsible for verification and validation of information they utilize and present to their customers and clients. NCRMLS will not be liable for any damage or loss resulting from use of the provided content or the products available through Portals, IDX, VOW, and/or Syndication. Recipients of this information shall not resell, redistribute, reproduce, modify, or otherwise copy any portion thereof without the expressed written consent of NCRMLS. Updated: 22nd February, 2025 11:37 AM (UTC)

































