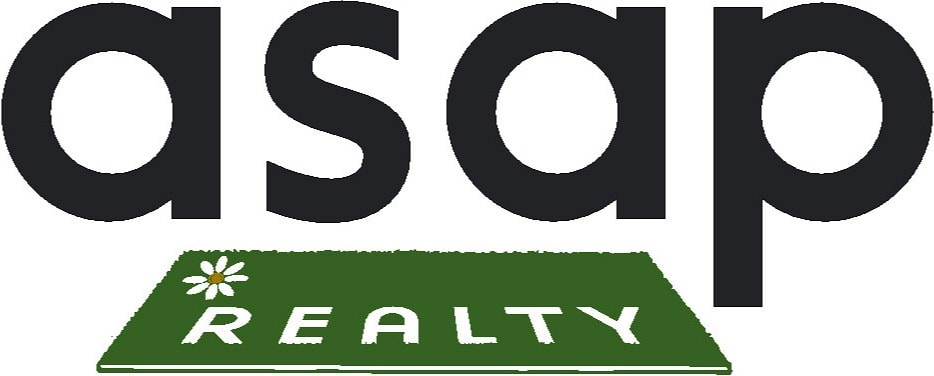Enjoy a low maintenance lifestyle in this brick 3-bedroom, 3-bathroom brick townhome in the Ashwood neighborhood of Brunswick Forest. This is the St. Augustine floorplan by Trusst Builder Group and includes a bonus room/4th bedroom and an extended glass-in porch with roller shades and skylights. As you enter the large foyer you will notice the many upgrades including trey ceilings, crown molding, arched entryways, rounded corners, hardwood & ceramic tile floors, and wooden shelving in closets. Living room offers built-in shelving & cabinets, stacked stone fireplace, and a French door to the glassed-in porch. Kitchen features granite, center island with seating, propane gas range, and stainless-steel appliances (refrigerator conveys). The dining area has decorative lighting and views of the backyard. Primary suite offers dual walk-in closets, French door leading to the porch, and a charming sitting area. Primary bathroom is complete with dual vanity, walk-in glass tiled shower, and garden tub. A pocket door separates two bedrooms and a guest bathroom from the rest of the house, creating a private guest suite. Wood shelving, and ceramic tile floors enhance the first-floor laundry room, and the washer and dryer convey. On the second level is the bonus room/4th bedroom, a full bathroom, walk-in closet, and walk-in floored attic. There is a two-car attached garage with a storage closet. HOA includes master insurance for exterior of building, termite bond, landscaping maintenance of the lawn & shrubs, and community amenities. Features of Brunswick Forest include: 3 outdoor pools, 1 indoor pool, hot-tub, Fitness & Wellness Center, 2 cardio/weight rooms, tennis, basketball & pickleball courts, walking trails, parks, playground, dog park, and meeting rooms. Only a short ride to downtown Wilmington or New Hanover & Brunswick County beaches.




















































































