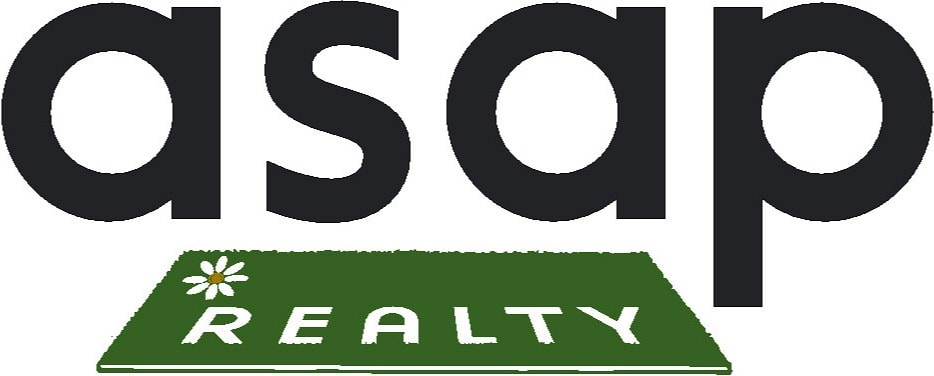Save Search
Save Search
Min
Max
Min
Max
Min
Max
Min
Max
Any
Any
Any
Any
Any
Any
Selected Filters:
Showing 100 out of 100 results meeting your filter criteria
Days on the Market
Descending
No results found
Please remove some of the selected filters or zoom out the map.

Copyright NCRMLS. All rights reserved. North Carolina Regional Multiple Listing Service, (NCRMLS), provides content displayed here (“provided content”) on an “as is” basis and makes no representations or warranties regarding the provided content, including, but not limited to those of non-infringement, timeliness, accuracy, or completeness. Individuals and companies using information presented are responsible for verification and validation of information they utilize and present to their customers and clients. NCRMLS will not be liable for any damage or loss resulting from use of the provided content or the products available through Portals, IDX, VOW, and/or Syndication. Recipients of this information shall not resell, redistribute, reproduce, modify, or otherwise copy any portion thereof without the expressed written consent of NCRMLS. Updated: 3rd April, 2025 8:58 AM (UTC)






