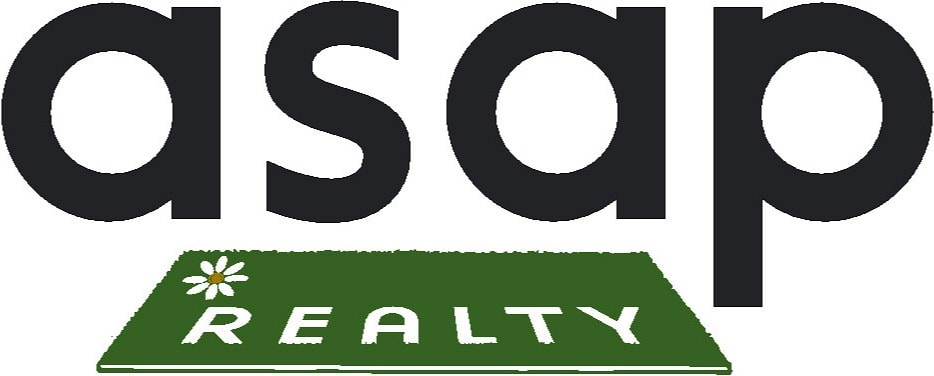The Blue Heron built by Bell Custom Homes is a farmhouse inspired home set in the beautiful community of Brunswick Forest in The Peninsula neighborhood. Taking all the modern elements of what makes a home great, this open concept home is sure to impress. The exterior of this home is breathtaking, featuring a high-sweeping, archway entrance, barn style garage doors, and a charming front porch for enjoying the Carolina sunshine.
One of the first features you're going to notice about The Blue Heron is the number of large windows featured. This allows natural light to saturate just about every main room in the home, helping to save energy and create a welcoming environment. Upon entry, you will also notice a very open floor plan. The great room offers a lovely fireplace, and built-in shelving. The kitchen features a large center island perfect for eating your breakfast or entertaining friends. The countertops have plenty of room for meal prep and the cabinets allow for ample storage of pots, pans, glasses, and dishes. Expect to find high-class appliances for all your cooking and cleaning needs here, including disposal, dishwasher, oven, fridge, and built-in microwave. The dining space is large enough to seat multiple people and provides access to the screened porch.
As far as the owner's suite goes, the one offered in The Blue Heron is a step beyond your average model home. The room is simply massive and located in the far corner of the floorplan to offer plenty of privacy. A trey ceiling hangs above this wonderful space, and a ceiling fan allows for easy air circulation. If you thought you'd seen it all when it comes to spa-styled walk-in bathrooms, think again. The Blue Heron is a home that redefines luxury. A gorgeous tile floor leads to a glass cubicle shower and spacious countertops with double sinks. Finally, there is ample storage for convenience.

















































































































