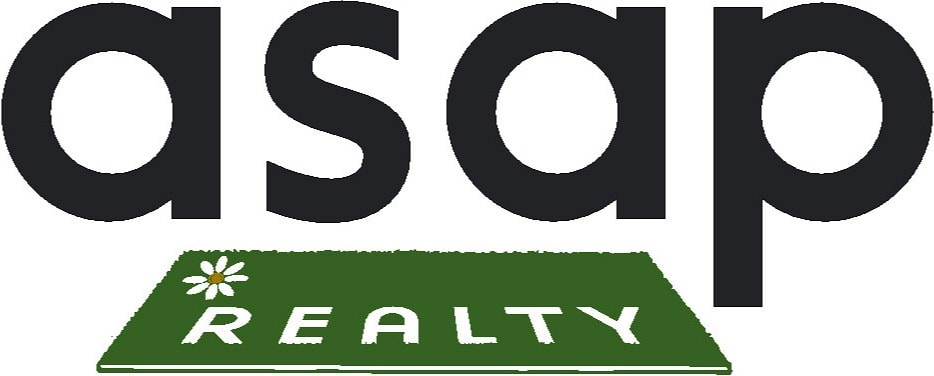Live the Carolina dream in this custom home nestled on the Rick Robbins designed 6th green. This elegant residence, sprawled across nearly 5000 sq. ft., has unparalleled upgrades creating an ideal environment for entertaining & everyday living. From the covered front porch, enter the foyer & you'll find plenty of natural light, character, & quality throughout this open plan. A 14' tray ceiling in the great room boasts a gas log fireplace flanked by built-in cabinetry & shelving with beautiful bamboo flooring. The kitchen is equipped with top-of-the-line appliances, custom cabinetry, an oversized island, quartz countertops, & exquisite tile backsplash. Dining options include an elegant dining room with lighted tray ceiling, oversized breakfast nook & additional dining in the enclosed lanai. Work is a pleasure in the executive office with coffered ceiling & endless views. Watch the golfers from the family room with coffered ceiling, cozy sunroom, or outside from the extended patio, a true escape for morning views of the course. Retire to the master suite, a sanctuary of peace & relaxation featuring a lighted tray ceiling. Two walk-in closets lead to an opulent bathroom with dual vanities, zero-entry tiled shower & luxury jetted tub. Two additional bedrooms downstairs each with a full bathroom, ensure privacy & convenience for all. A three-car garage + storage room adds to this special design. For additional enjoyment the upper level bonus/media room offers panoramic views of the #6 green & water from your covered balcony. Down the hall is the 4th full bath + 4th bedroom offering flexible space for a guest suite, additional office, or recreation room. Enjoy access to Compass Pointe's unparalleled amenities: Gated entry, Grand Lanai, indoor + outdoor pools, wellness center, tennis + pickleball courts, trails, kayaking, a lazy river, dog park and tailored social experiences. Private golf club memberships available. Your dream lifestyle awaits!























































































































