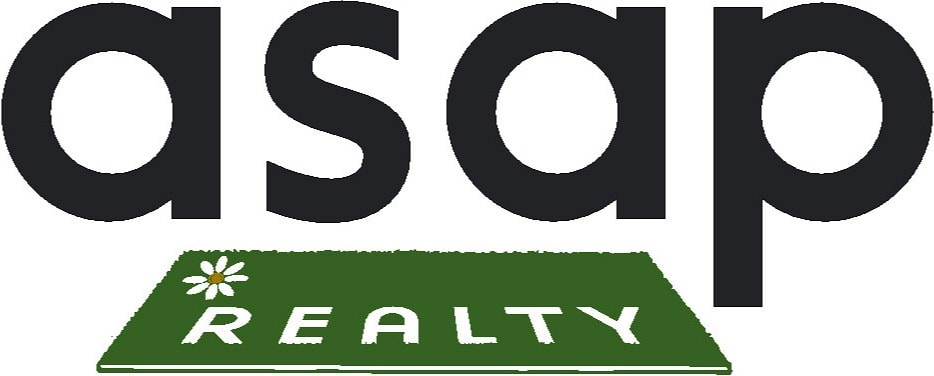Drake Construction presents this beautifully designed open concept home in the sought after, amenity rich community of Oyster Harbor! The property is built on over a half acre and is on a cul de sac. Enjoy the coastal backdrop with marsh views from your sizable covered back porch. This plan offers primary living on the main level with a spacious bonus room and full bathroom upstairs. Tucked away in the back of the home you will find the primary suite, which provides privacy from the other two guest bedrooms and full bathroom on the opposite side of the home. The primary suite offers two walk in closets, double granite vanities, water closet, tile shower/ floors and granite counter tops. The foyer invites you into the light filled home, there you will find a half bathroom and a flex space for use as a study or dining room. The kitchen is a chef's dream featuring an oversized island with farm sink, stainless steel upgraded Thor appliance package including propane gas top, microwave, dishwasher and refrigerator. There is a pantry for all your storage needs, a spacious breakfast space for entertaining friends and family, soft close doors and drawers, a tile backsplash, LVP flooring throughout and granite countertops. Enjoy the ambiance and relax in front of the propane fireplace with built in cabinets on either side and floating shelving.
The laundry space features cabinets for added storage and located by the guest rooms and entrance to the garage. The staircase leads you to a spacious, natural light filled bonus room with a full bath with walk in tile shower, making it the perfect space for guests, theater room, or home office. There is an abundance of walk in storage too.
Oyster Harbor offers a boat ramp, boat/ RV storage area, a community pool, tennis, kayak launch, community social events in a serene location. Conveniently located between Myrtle Beach and Wilmington with many local beaches nearby. If you use our preferred lender/ banker Atlantic Bay - - Ryan Bruff will pay 1 percent of the loan amount towards closing costs.






























































































