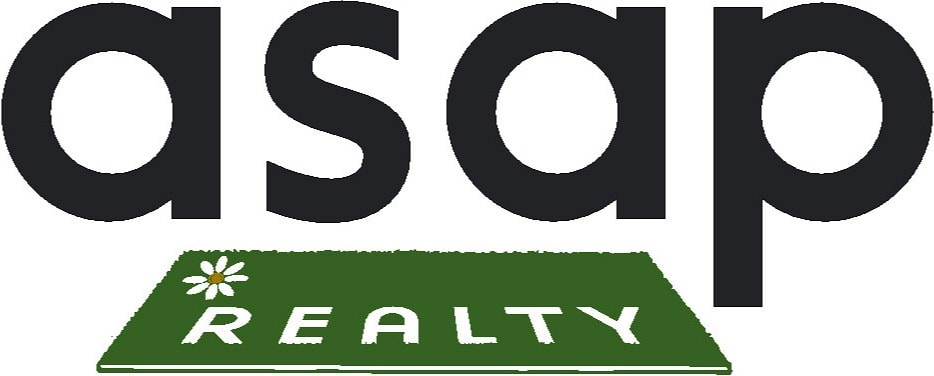EXCITING NEW CONSTRUCTION! Scheduled for completion in March 2025, this beautifully designed 2,878 SF home sits on a serene 0.87-acre homesite and combines modern elegance with functional living spaces. A Chef's Dream Kitchen is the heart of this home, crafted for entertaining and everyday enjoyment. Anchored by a stunning 9-foot center island, the kitchen features a gas range with vented hood, perfect for precision cooking, and a spacious walk-in pantry with a decorative sliding barn door for added character. The cabinetry stands out with solid wood 36'' base cabinets and 12'' wall stack cabinets, all in a tasteful Spring Forest finish, ensuring style and durability. Whether prepping meals or hosting gatherings, this kitchen delivers beauty and utility. The home flows effortlessly into the 17' x 20'8'' Great Room, a bright space enhanced by a gas fireplace with custom shelving and vaulted ceilings that fill the room with natural light. Adjacent is a glass-enclosed sunroom, offering tranquil backyard views. The main level includes 3 spacious bedrooms and a 13'8'' x 10'11'' study, ideal for a home office or hobby space. The primary suite is a true sanctuary, featuring a 13' x 16' bedroom with a cozy window bench, a luxurious ensuite bath with a freestanding soaking tub, fully tiled walk-in shower, and a generous walk-in closet. Upstairs, a versatile 4th bedroom/bonus suite provides flexibility for guests or creative projects, with easy access to attic storage. The oversized 25' x 23' garage offers ample room for vehicles and tools and recreational toys. Set within the picturesque Oyster Harbour community near Holden Beach, this coastal oasis is perfect for an active yet peaceful lifestyle. Residents enjoy pickleball, tennis, water recreation, and a variety of social clubs, all just 10 minutes from the beach. Everyday conveniences like grocery stores are 5 minutes away, with Shallotte—the hub of Southern Brunswick County—a short 15-minute drive.



































































