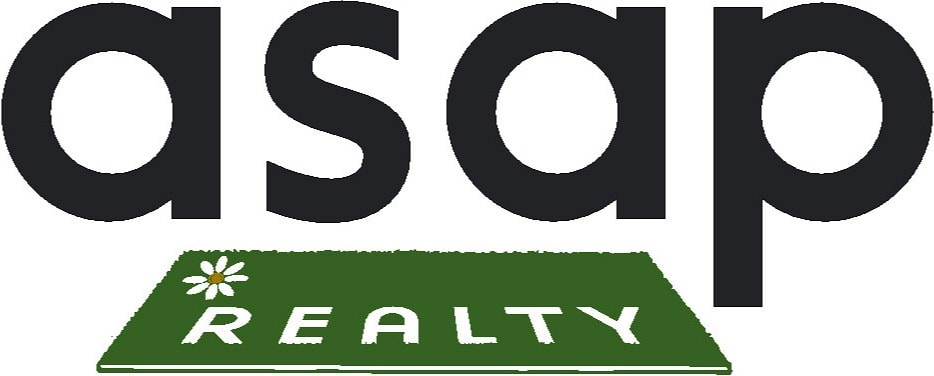BACK ON THE MARKET at no fault to the Sellers! BETTER THAN NEW and you don't have to pay the $5000 HOA Capital Contribution fee!!
Welcome to your dream coastal retreat in the heart of The Sanctuary at Sunset Beach, NC. Built in 2022 by the renowned local builder, Bill Clark Homes, this exquisite 1,881 square foot residence embodies the essence of craftsman coastal interior design. With 3 bedrooms and 2 baths on the main floor, and a versatile bonus room complete with a full bath. This home offers ample space for comfortable living and entertaining.
Step inside to discover a thoughtfully designed interior featuring upgraded luxury vinyl plank (LVP) flooring throughout, with the exception of two guest bedrooms downstairs. The great room is a true showstopper, boasting a vaulted ceiling adorned with decorative beams and a gas fireplace framed by craftsman built-in shelving.
The 3-season enclosed porch is perfect for enjoying the serene surroundings with spectacular views of sunrises and sunsets. Outside, the homeowners have created an exceptional outdoor grilling and entertaining area, ideal for hosting gatherings with family and friends.
The charming rocking chair front porch provides a picturesque view of the expansive common space and tranquil pond, offering a peaceful setting to unwind and relax. Situated on a wide parcel, this home enjoys a prime location with easy access to Sunset Beach, ranked among the top 20 beaches in the world! Just a short golf cart ride away to the beach, shops, restaurants, and grocery store, making everyday conveniences effortlessly accessible.
This coastal cottage is truly better than new, with numerous upgrades that enhance its appeal.
Voted one of America's Best Places to Live, The Sanctuary at Sunset Beach offers beach living with low-maintenance convenience. Enjoy resort-style amenities like a salt water pool, clubhouse, fitness room, outdoor fireplace gathering area , grilling station and cabana. ACT FAST!!



































































