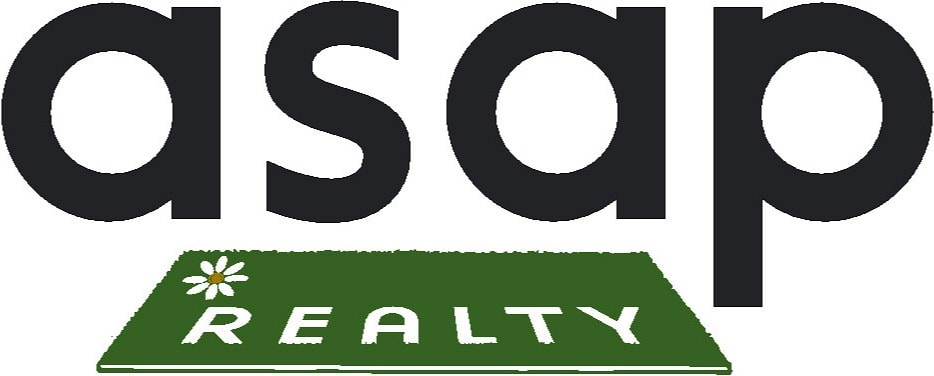The Boca by Stevens Fine Homes is a beautifully designed 3-bedroom, 2.5-bath home that perfectly blends style, comfort, and functionality. From the moment you step inside, a soaring two-story foyer welcomes you into the open floor plan, designed for effortless entertaining. The spacious great room flows seamlessly into the bright dining area, which provides access to the rear covered porch—a perfect spot to relax and enjoy the backyard and corner lot, complete with sod and irrigation.
The kitchen is a chef's dream, featuring soft-close cabinetry in a timeless finish with sleek hardware, quartz countertops, a lighted pantry, a breakfast bar, modern Moen plumbing fixtures, and Frigidaire stainless steel appliances. A convenient powder room and a spacious laundry room complete the first floor.
Upstairs, the primary suite serves as a private retreat with a tray ceiling, a luxurious en-suite bath with a double vanity and quartz countertops, a walk-in shower, separate soaking tub, and a large walk-in closet. Two additional bedrooms, a well-appointed guest bath, and a versatile loft space complete the second floor.
Quality finishes throughout the home include luxury vinyl plank flooring on the first floor, upgraded lighting, soft-close cabinetry in the kitchen and baths, exterior coach and flood lights, and a finished two-car garage, Don't miss the opportunity to make it yours!


















































