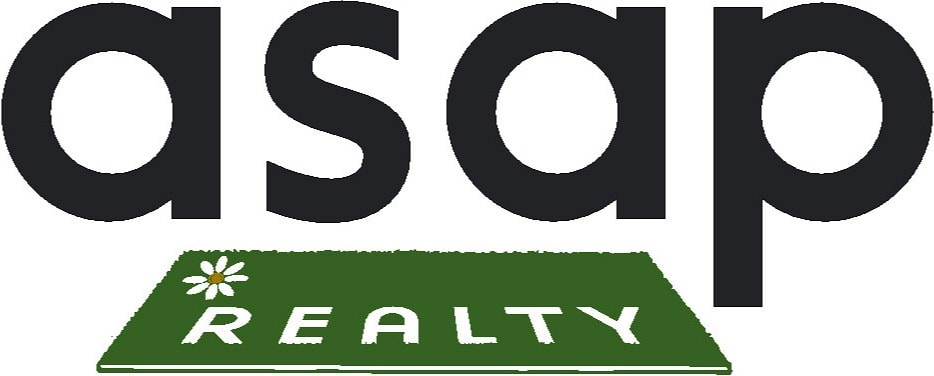The popular ''Nicklaus'' by Stevens Fine Homes is redesigned and even better for 2024! This gorgeous home offers 4 bedrooms, 3 baths, upstairs flex room, formal dining room, first-floor guest bedroom, rear covered porch, finished two-car garage, luxurious finishes and over 3,100 square feet! Currently under construction for a March 2025 completion. The spacious kitchen features soft-close cabinetry in a cream finish with an oversized island, gorgeous ''ashen white'' granite countertops, a gray subway tile backsplash, two pantries, Frigidaire stainless steel appliances & an adjoining large breakfast room! The great room offers a large gathering space with a an inviting fireplace and lends access to the 10x17 rear covered porch. A formal dining room offers a lovely space to entertain, and a convenient bench and coat station in just inside the garage entrance. A first floor bedroom makes the perfect guest room or home office. Upstairs, you'll find the spa-like primary suite which offers a double vanity with quartz countertops, walk-in shower, separate soaking tub, LVP flooring, & an oversized walk-in closet. Two additional bedrooms, a well-appointed guest bath with double vanity & separate shower area, a large family room and the laundry room complete the second floor. Luxury finishes include quartz countertops in kitchen & baths, luxury vinyl plank flooring in downstairs living areas, exterior coach & flood lights, sod & irrigation in front, rear & side yards, and more! Please note that photos shown are of a previously built home of the same floor plan. Structural options & design finishes may vary. Completion date is an estimate and subject to change.










































