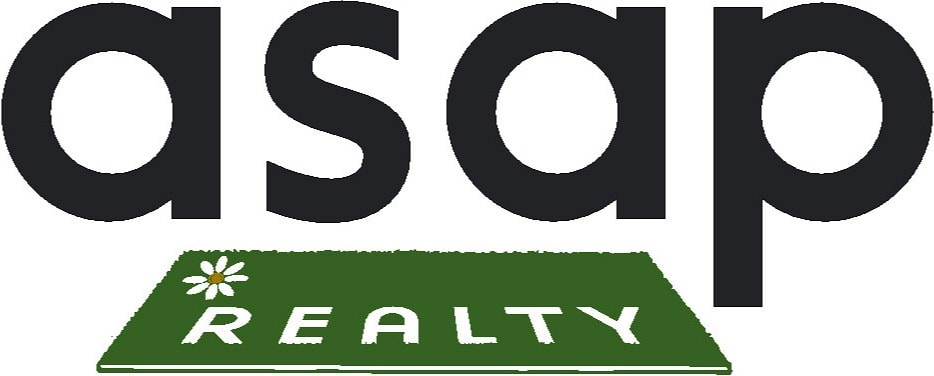





Description
The Cherry Plan. This home features a 1st floor master suite, 1/2 bath, walk-in kitchen pantry and a home office all on the first floor. Upstairs provides additional bedrooms and plenty of storage. Great use of space. Tile showers, blinds and sod in the front/rear yard are just some of the extra perks in this home. Agent related to builder. An HOA may be formed in the future. ** Picture is similar to one being built**
Open Houses
Sunday, 02/23/2025
2:00 - 4:00PM EST
Nearby Schools
AydenElementary School
AydenMiddle School
Ayden/griftonHigh School
Location
Listed By
Listing Agent
CINDY KUHN
Berkshire Hathaway HomeServices Prime Properties
Similar Properties that might interest you...
4 Beds
4 Baths
2,167 Sq ft
$359,900
MLS# 100435522
ACTIVE
Listing Office: Berkshire Hathaway HomeServices Prime Properties
4 Beds
3 Baths
2,219 Sq ft
$339,900
MLS# 100435563
ACTIVE
Listing Office: Berkshire Hathaway HomeServices Prime Properties
No similar listings found
Unfortunately, we don't have any similar listings at the moment. Please remove or change some of the selected filters.

Copyright NCRMLS. All rights reserved. North Carolina Regional Multiple Listing Service, (NCRMLS), provides content displayed here (“provided content”) on an “as is” basis and makes no representations or warranties regarding the provided content, including, but not limited to those of non-infringement, timeliness, accuracy, or completeness. Individuals and companies using information presented are responsible for verification and validation of information they utilize and present to their customers and clients. NCRMLS will not be liable for any damage or loss resulting from use of the provided content or the products available through Portals, IDX, VOW, and/or Syndication. Recipients of this information shall not resell, redistribute, reproduce, modify, or otherwise copy any portion thereof without the expressed written consent of NCRMLS. Updated: 22nd February, 2025 6:41 AM (UTC)




















