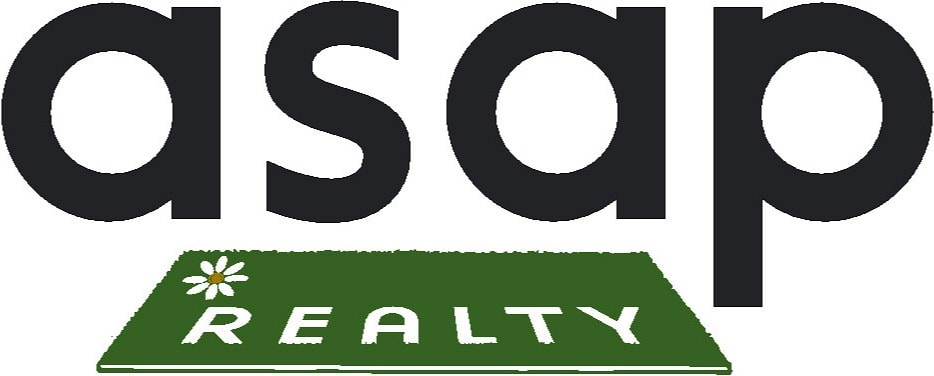





Description
The 2307 floorplan by Adams Homes is a stunning and meticulously designed home that offers an exceptional living experience. Boasting 4 bedrooms and 2.5 baths, this spacious home provides ample room for relaxation and entertainment. Upon entering, you'll be greeted by a grand foyer that leads you to an open-concept living area, where the family room, dining area, and kitchen seamlessly blend together. The gourmet kitchen is a chef's dream, featuring modern appliances, a large center island, ample cabinet space, and a walk-in pantry. It's the perfect space for preparing culinary masterpieces or gathering with loved ones. The master suite is a true oasis, offering a tranquil retreat with a luxurious ensuite bathroom that includes a double vanity, a walk-in shower, and a spacious walk-in closet. The additional bedrooms are well-appointed and provide comfort and privacy for family members or guests. The 2307 floorplan also includes a designated laundry room for added convenience and a three-car garage to accommodate your vehicles and storage needs. With high ceilings, elegant finishes, and thoughtfully placed windows, this home fills every room with natural light, creating a warm and inviting ambiance. With its impeccable craftsmanship, attention to detail, and luxurious features, the 2307 floorplan by Adams Homes is a true masterpiece. Experience the epitome of comfortable and sophisticated living in this remarkable home.
Nearby Schools
SwansboroElementary School
SwansboroMiddle School
SwansboroHigh School
Location
Listed By
Similar Properties that might interest you...
4 Beds
3 Baths
2,140 Sq ft
$460,850
MLS# 100433007
CONTRACT
Listing Office: ADAMS HOMES REALTY NC INC
4 Beds
2 Baths
2,100 Sq ft
$439,900
MLS# 100433076
CONTRACT
Listing Office: ADAMS HOMES REALTY NC INC
4 Beds
3 Baths
2,604 Sq ft
$474,100
MLS# 100434170
CONTRACT
Listing Office: ADAMS HOMES REALTY NC INC
4 Beds
3 Baths
2,604 Sq ft
$487,455
MLS# 100441393
CONTRACT
Listing Office: ADAMS HOMES REALTY NC INC
4 Beds
4 Baths
2,913 Sq ft
$523,340
MLS# 100441396
CONTRACT
Listing Office: ADAMS HOMES REALTY NC INC
4 Beds
2 Baths
2,100 Sq ft
$454,850
MLS# 100473313
CONTRACT
Listing Office: ADAMS HOMES REALTY NC INC
No similar listings found
Unfortunately, we don't have any similar listings at the moment. Please remove or change some of the selected filters.

Copyright NCRMLS. All rights reserved. North Carolina Regional Multiple Listing Service, (NCRMLS), provides content displayed here (“provided content”) on an “as is” basis and makes no representations or warranties regarding the provided content, including, but not limited to those of non-infringement, timeliness, accuracy, or completeness. Individuals and companies using information presented are responsible for verification and validation of information they utilize and present to their customers and clients. NCRMLS will not be liable for any damage or loss resulting from use of the provided content or the products available through Portals, IDX, VOW, and/or Syndication. Recipients of this information shall not resell, redistribute, reproduce, modify, or otherwise copy any portion thereof without the expressed written consent of NCRMLS. Updated: 23rd February, 2025 2:14 PM (UTC)

























